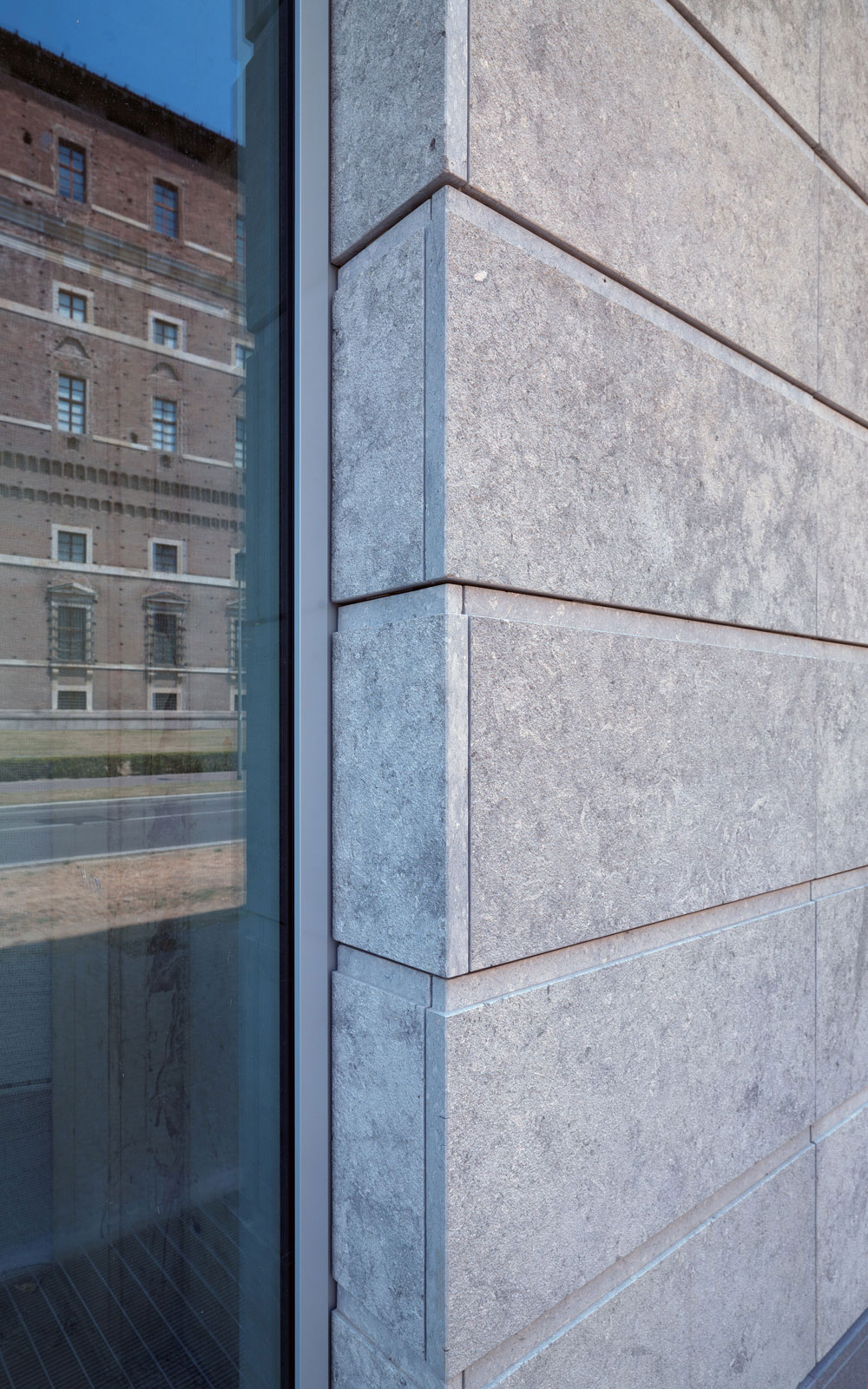Residence Duchessa Margherita (Piacenza) Italy
Design: Paolo Pagani
Paolo Pagani designed a double façade for the Duchessa Margherita Residence. A functional inner wall with big windows and a second outer wall consisting of a grid made up of Vicenza stone strips with aluminium uprights giving the new construction a non-invasive look and an underlining dialogue with the heritage buildings around it, Palazzo Farnese (completed in 1602) and Melchiorre Gioia school (1930).
The addition of the new construction in a context so full of character and significance had to take these existing palaces into account, appropriately reinterpreting elements of the adjacent buildings in contemporary living spaces.
Residence Duchessa Margherita is, in fact, a polyfunctional block with retail areas, offices and residential units on the upper levels.
The Architect chose as main material the Vicenza Stone, in the Pietra del Mare variant for the external strips, and the Grigio Alpi, for the ventilated façade, chosen in the bush-hammered finish that gives the material an ancient look, similar to the stone used for the adjacent Palazzo Farnese.
Pietra di Vicenza has the important property of hardening over time, which makes it particularly suitable for covering large outer facades. The hardening process takes place through the phenomenon known as “carbonation”: when the stone gets wet, the limestone sediments on the surface and solidifies, while the rest migrates. The surface thus becomes more solid, less porous and more weather-resistant with age.
The purity and strength of Pietra di Vicenza, already known to Donatello and to Palladio, who used it for their work, have led several famous architects to address the challenges of this material and benefit from its extraordinary aesthetic and technical performance.
The sober elegance of the Duchessa Margherita Residence combines neutral and artificial elements in a minimalist building which is perfectly neutral and non-invasive, concealing a well-hidden high-tech soul.
The majority of the building’s technical utilities pass through the abutting shoulders. The utility grid is particularly complex because the building is designed to offer Class A1-A2 energy performance.
To ensure that the target for energy efficiency is met, the building was constructed with low conductivity insulation; external insulation on all the outer walls; windows made with low emissions glass; radiating and underfloor heating; connection with the city’s district heating system, for both heating and hot water; a double-flow controlled mechanical ventilation system with highly efficient heat recovery; and a photovoltaic installation to generate electricity from renewable sources. Natural lighting is the other tangible component playing a key role in the project, along with the site’s historical prestige.
